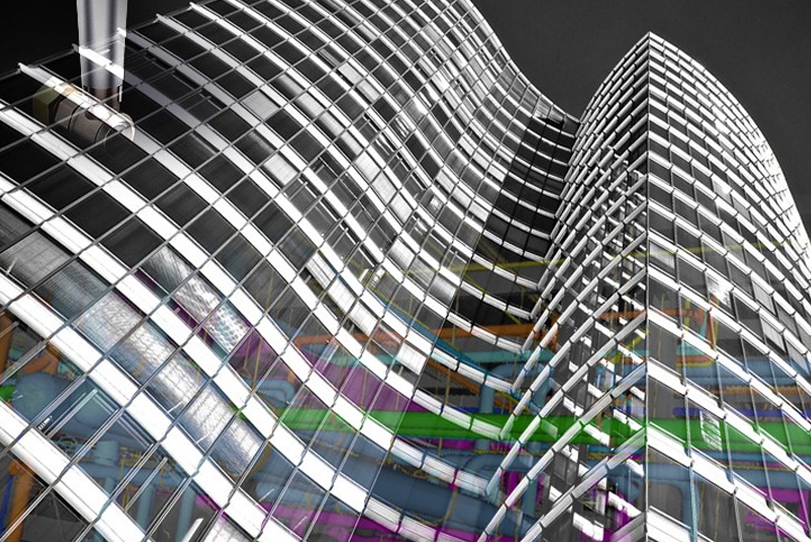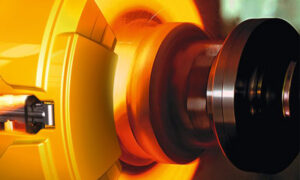Fragmented working environment is common in a traditional construction practice. This is particularly vital as mechanical, electrical, and plumbing (MEP) systems have become more complex to encompass sophisticated designs and needs of a building which require more space and coordination for the installation of HVAC.
Conversely, the available space in buildings is limited due to the economic and energy efficient considerations. Therefore, the coordination of MEP systems has become a major challenge particularly in complex properties, such as high-rise commercial buildings and large-scale infrastructures. It involves locating equipment and routing heating, ventilating, and air conditioning (HVAC) duct, pipe, and electrical raceway in a manner that satisfies different types of criteria. In the current MEP coordination process, designers among mechanical, electrical, and plumbing disciplines generally lack cooperation and many collisions are bound to occur. The traditional MEP coordination uses a process of sequentially overlaying and comparing drawings for multiple systems to detect and eliminate spatial and functional interferences among MEP systems. Mechanical, Electrical and Plumbing (MEP) works constitute a large portion of construction costs and thus need to be appropriately tracked. Assessment of the built status of MEP works in construction projects is however typically limited to subcontractor claims augmented and contrasted with periodic manual inspection.
Introduction
In a complex building project, coordination of mechanical, electrical and plumbing/process piping (MEP) systems is a critical and challenging task. Building system coordination involves the detailed layout and configuration of the various building systems such that it complies with design, construction, and operational criteria. Specialty contractors are typically responsible for the coordination of MEP systems, including responsibility for checking clearances and identifying routes, fabrication details, and installation locations. Current practice involves an iterative process of overlaying transparent 2D drawings of each system over a light table in a series of MEP coordination meetings focused on critical congested areas. There is limited computer-based support in this process for identifying and communicating MEP coordination issues, developing collaborative solutions, and documenting the results of these MEP coordination meetings. As a result, today’s process is time-consuming and prone to error, often adding significant cost and duration to a project.
Research has shown that 3D models have the potential to significantly improve the building system coordination process. Current 3D modeling technologies, such as Autodesk Building Systems, provide predefined objects that facilitate the development, routing, and connection of these systems in 3D. They also provide conflict detection mechanisms that help to identify physical interferences. Recent research efforts have developed knowledge-based systems that take advantage of such rich product models of MEP systems to further assist the MEP coordination process. The high visibility demands that those involved in the planning, design and development of supertalls be fully aware of the challenges that exist in this building typology and of the opportunities available to dramatically enhance performance through a deeper understanding of the role that MEP engineering systems play in fulfillment of the owner’s project objectives, the support of an architectural and realization of a project within budget. Therefore, MEP coordination provides a major opportunity to structure and integrate the knowledge related to multiple project phases into a format that allows users to improve project and building performance.
Knowledge framework for MEP coordination
The knowledge framework and reasoning structure for MEP coordination uses the multiple types of knowledge to evaluate and coordinate the configurations of MEP systems. This research proved that three knowledge bases or domains have a great impact on MEP coordination: design, construction, and operations and maintenance. The knowledge collected for each domain assists in MEP coordination. The most pertinent aspects of each domain are described in Fig. 1 which provides an overview of the type of knowledge collected in the knowledge framework.
Superintendents, foremen, and engineers familiar with field operations provide this knowledge during MEP coordination to assure feasible designs for building the systems and to increase the efficiency of field operations. To minimize the cost of operation and maintenance or to decrease the difficulty and cost of system renovation, MEP coordination must also consider the phases of the facility life cycle that follow construction completion. The knowledge these constraints add to the coordination of MEP systems comes from facility managers, building engineers, and the maintenance staff.
Building information modeling-based integration of MEP layout designs and constructability
Building information modeling (BIM) is advantageous in improving a mechanical, electrical and plumbing (MEP) layout in the design stage. Unfortunately, BIM applications normally stop prior to the construction stage. The MEP layout design may no longer fit properly during the installation process when there are as built deviations between structures and the MEP layout. A practical BIM framework should be developed for integrating the MEP layout from preliminary design to construction stage. In this framework, BIM models were categorized into five levels of details: 3D MEP preliminary design model, 3D MEP detailed design model, 3D MEP construction design model, MEP construction model and MEP prefabrication model etc. are described in Fig.2. The coordination has been formulated to solve the design and constructability issues. The results obtained are very encouraging and demonstrate the significant value of the BIM approach.
HVAC design and conservation
HVAC and plumbing is another crucial part of the building design process, whether it is air distribution under the floor, or an HAVC system, MEP consultants need to identify the best possible solution to design and install energy efficient systems in accordance with various building standards that are environment friendly. Plumbing deals with various systems like sewage, water pipelines, natural gas lines, and more. The role of an engineer is making sure, every system works as required, and also ensure there are no clashes onsite. Hiring companies specializing in MEP work can streamline the complete process for HVAC design and asset conservation.
Future of MEP in India
A rapidly evolving MEP-HVAC technology which is dominant in Asia and India is becoming increasingly popular with high-rise buildings throughout the India is variable refrigerant flow (VRF) to circulate excess heat from an area of building that requires cooling, to a location require heating/cooling. This type of system offers significant opportunities for energy conservation in all glass, deep floor-plate and multiuse buildings. VRF systems are very versatile in how they are organized, and will potentially realize new and unique buildings stacking. For low rise buildings, heat pump and VRF systems coupled with geothermal ground loop array form the backbone of many NetZero Energy strategies. There are many energy efficient HVAC systems that are potential contributors to high performing buildings, when considered holistically in the planning and design of a supertall. Supertall buildings can leverage their complexity and scale and contribute positively to their immediate built environments with use of advanced MEP. These MEP strategies to meet these goals may result in the best buildings yet, something we might be able to look back on positively after the year 2030.
Authored by
Dr. D.B. Jani
Government Engineering College, Dahod,
Gujarat Technological University – GTU, Ahmedabad, Gujarat, India.
Email: dbjani@rediffmail.com
Contact number:
+91-9428044640
Cookie Consent
We use cookies to personalize your experience. By continuing to visit this website you agree to our Terms & Conditions, Privacy Policy and Cookie Policy.















